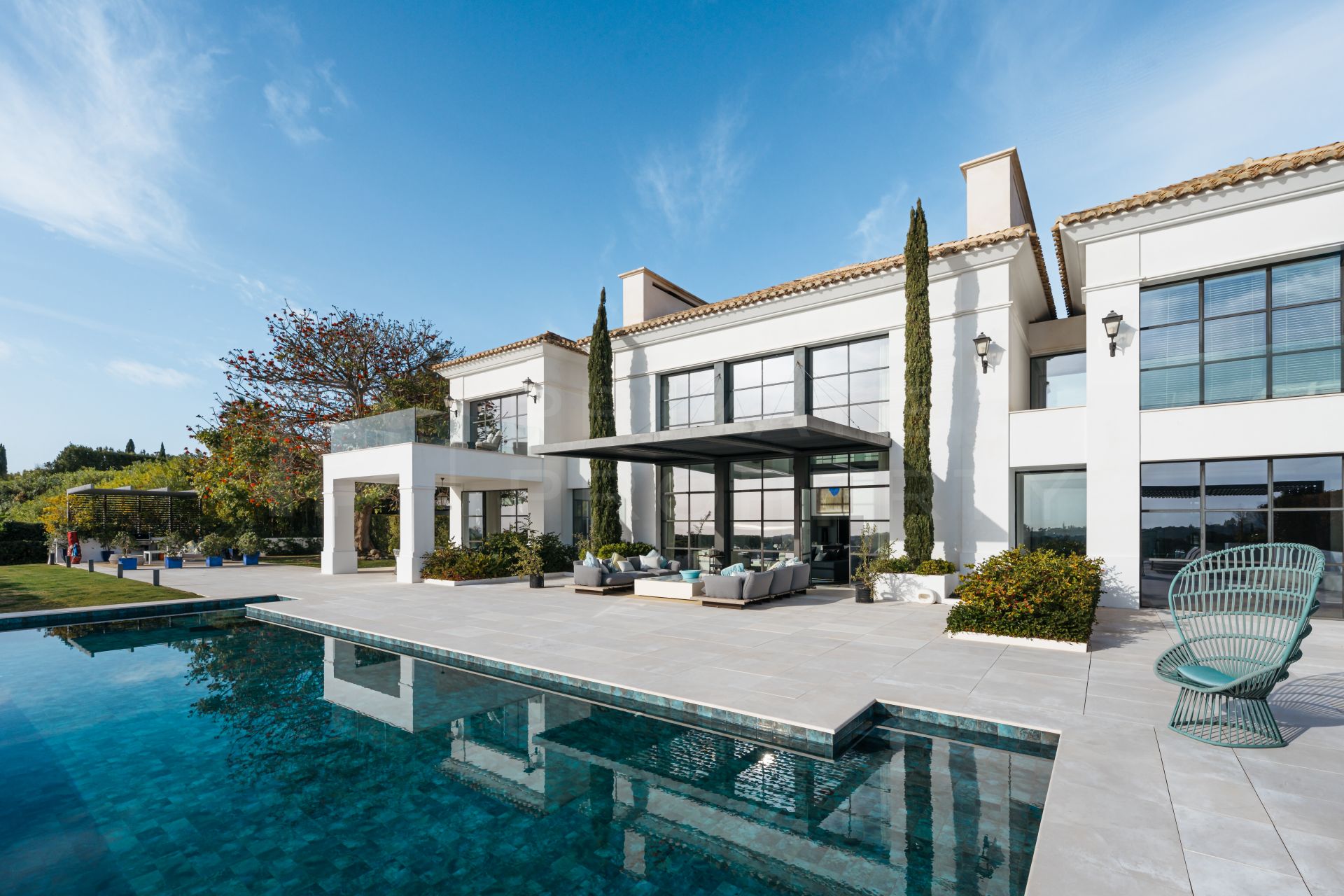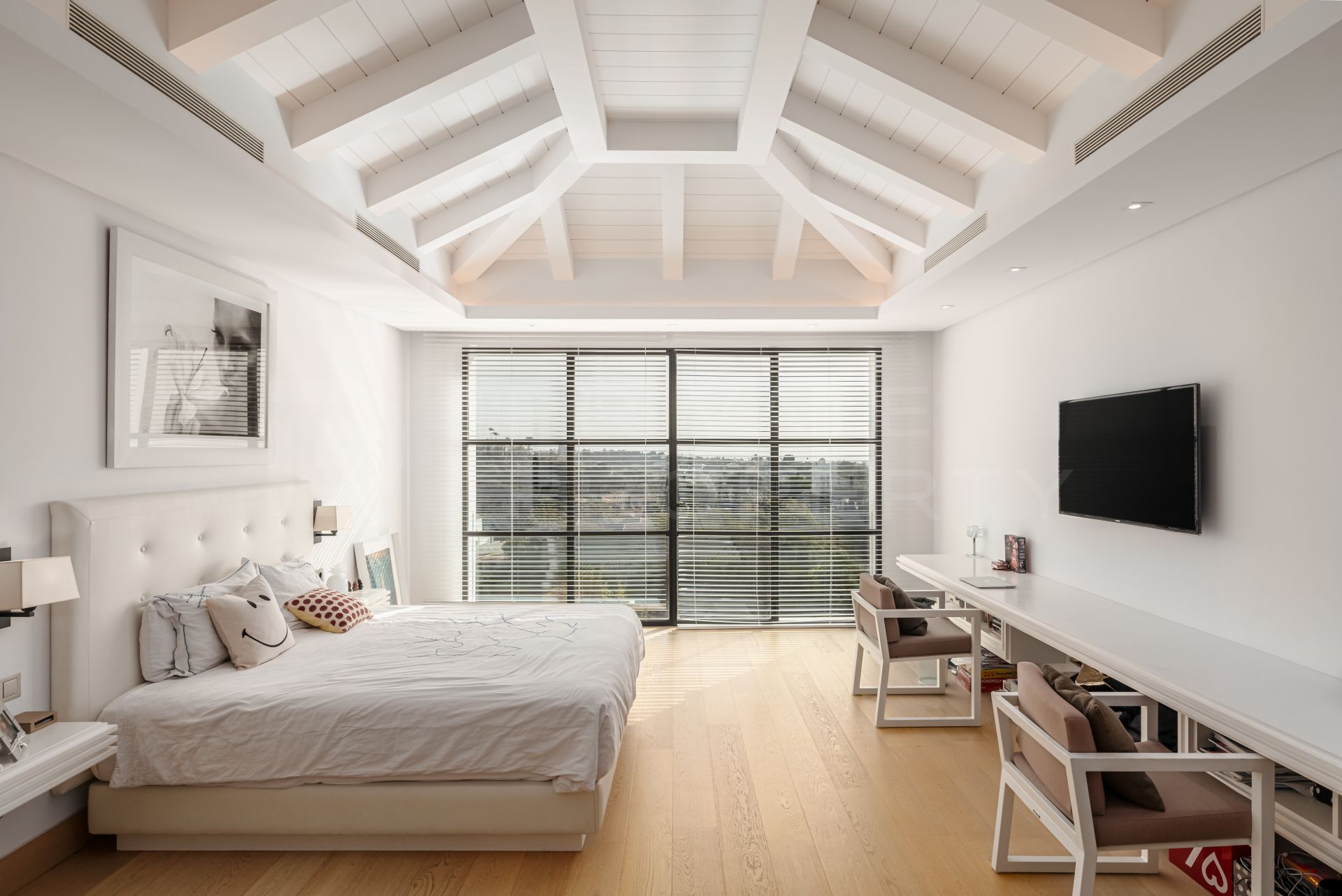Frontline golf villa in Los Flamingos
Phenomenal frontline golf villa for sale in Los Flamingos, Benahavis, boasting stunning panoramic views over the golf, the coast and down to the Mediterranean Sea. This newly built property benefits from a prime elevated position, close to the Villa Padierna Hotel with a fantastic golf course, spa center, restaurants and other amenities and only a short drive to Puerto Banus and Marbella. Distributed over 3 levels, the ground floor level is accessed through an entrance hall leading into the very spacious living room with a fireplace boasting double-height vaulted ceiling, and then onto the fully fitted kitchen with an island and dining room, in addition to a guest bedroom with en-suite bathroom.
The first floor level comprises the expansive master bedroom with a marble en-suite bathroom, two walk-in closets, as well as access to a private terrace. Also on this floor is a further guest bedroom with en-suite bathroom. The lower ground floor houses plenty of space for entertaining, further 3 guest bedrooms with en-suite bathrooms, laundry and storage rooms.
The exterior offers extensive open and covered terraces with metal pergolas, built-in barbecue and sleek infinity outdoor pool, all surrounded by the landscaped private garden. Features include marble and wooden floors, and carport parking for 3 cars.
Features
- Frontline golf position
- Stunning panoramic sea views
- Fireplace
- Living room with double-height vaulted ceiling
- Marble and wooden floors
- Entertainment room
- Infinity swimming pool
- Carport parking for 3 cars
Similar Searches
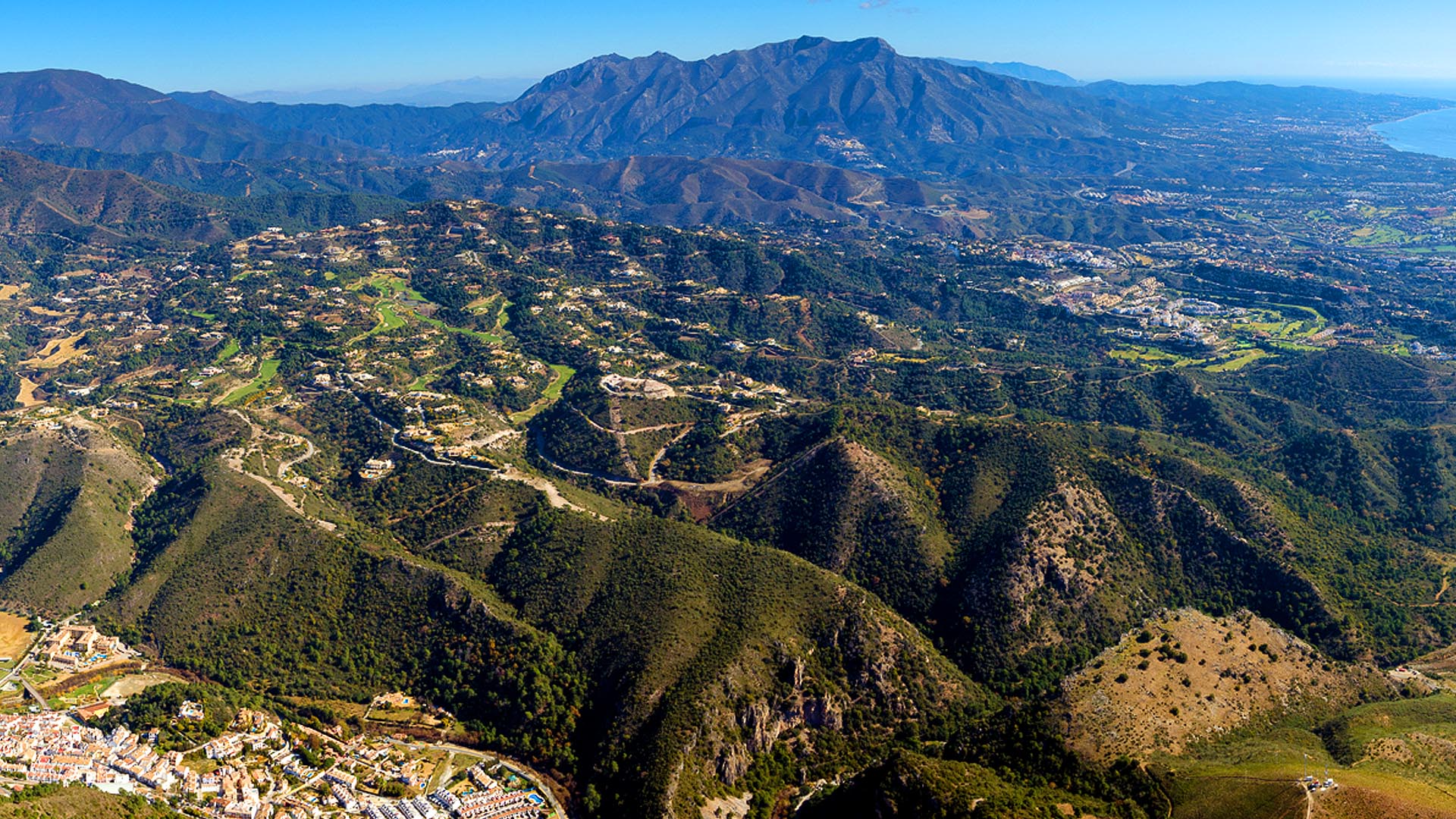
About the Area Benahavis
The municipality of Benahavis stretches across the foothills of the mountain range and is shaped by 3 rivers, Guadaiza, Guadalmina and Guadalmansa each forming its own valley. It is one of the most mountainous areas of the Western Costa del Sol, 500 meters above sea level and 7 kilometers inland. The municipality extends to 14,575 […]
Similar properties
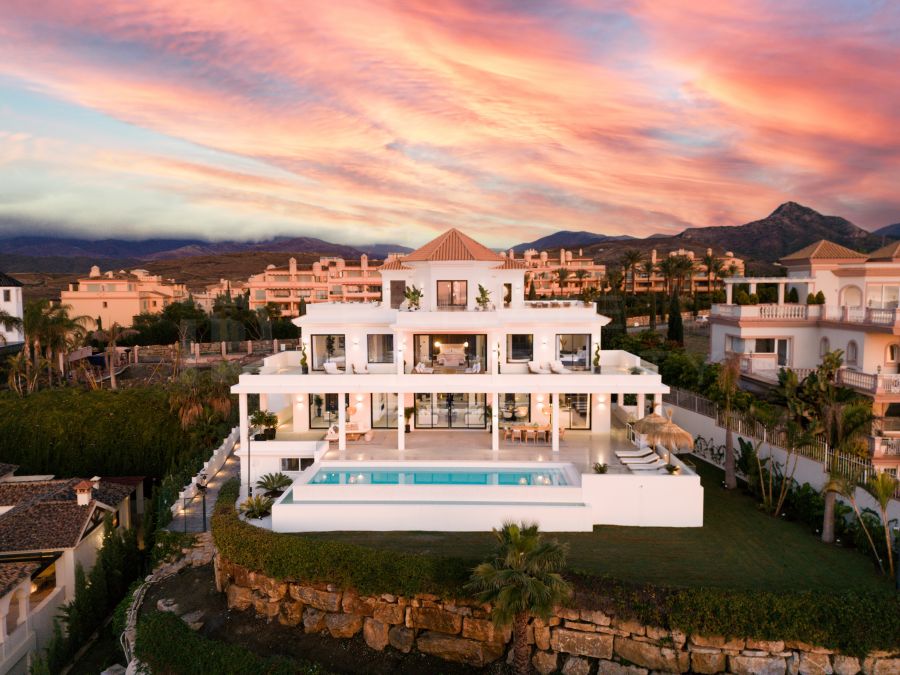
Los Flamingos - BenahavisLuxury villa with spectacular panoramic views in Los Flamingos
- 8 Beds
- 9 Baths
- 1.600 m² Plot
- 1.466 m² Interior
Details ref 1896
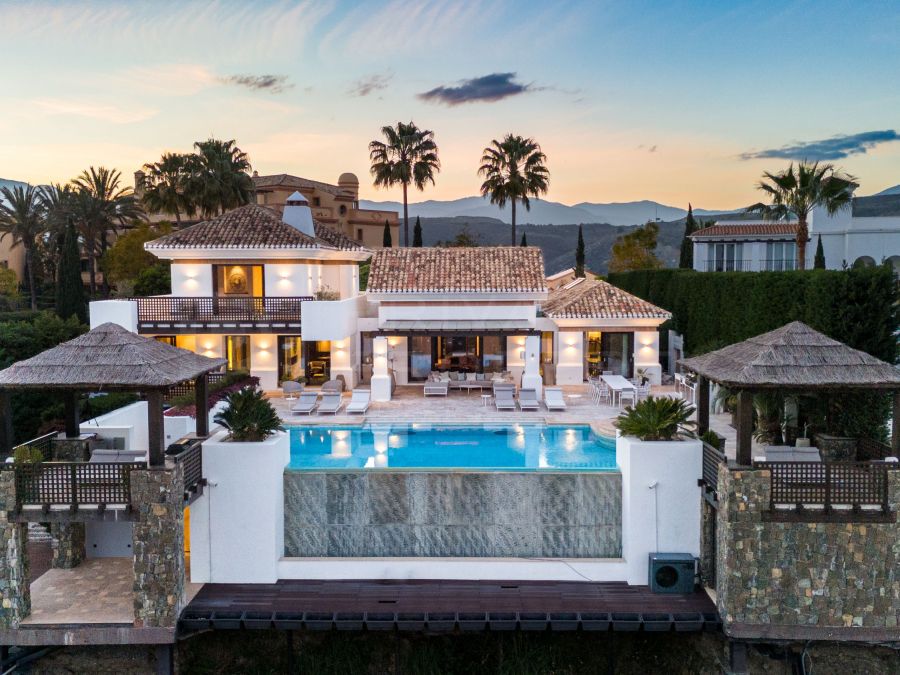
Los Flamingos - BenahavisExceptional villa in Los Flamingos
- 5 Beds
- 9 Baths
- 3.228 m² Plot
- 1.207 m² Interior
Details ref 1660
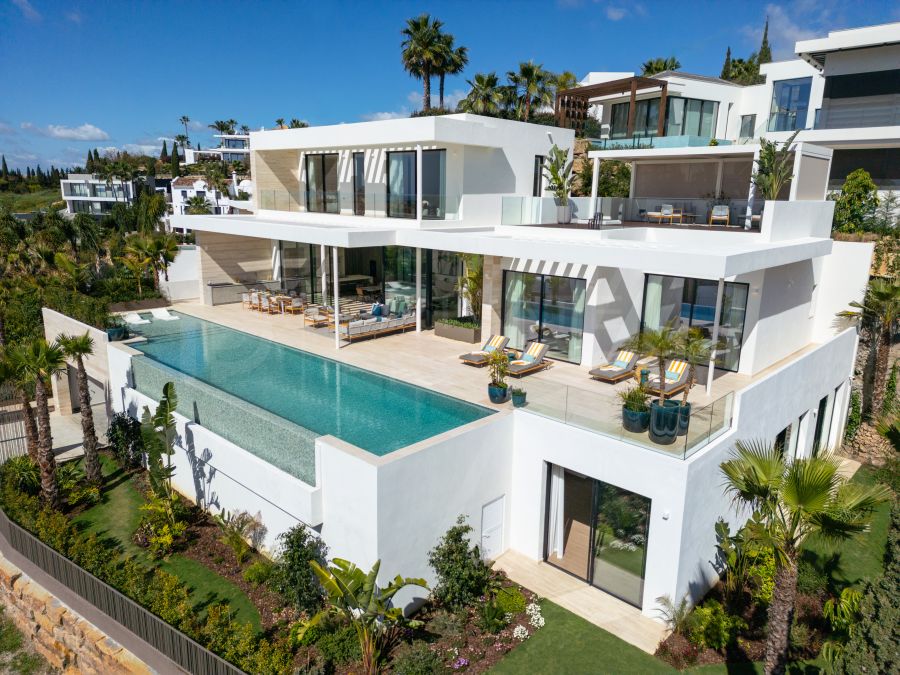
Los Flamingos - BenahavisBrand new contemporary villa in Los Flamingos
- 6 Beds
- 6 Baths
- 1.158 m² Plot
- 716 m² Interior
Details ref 2570
